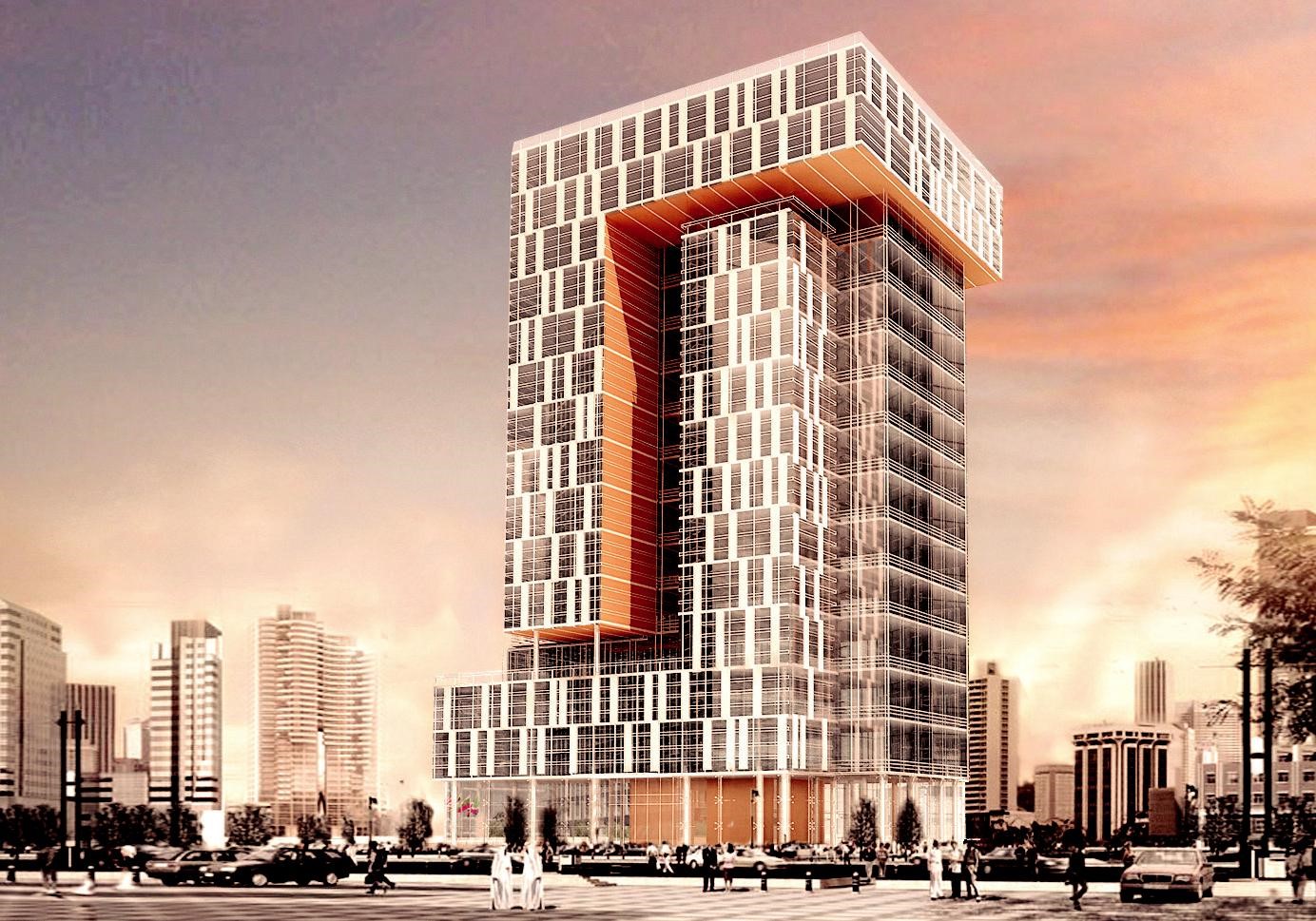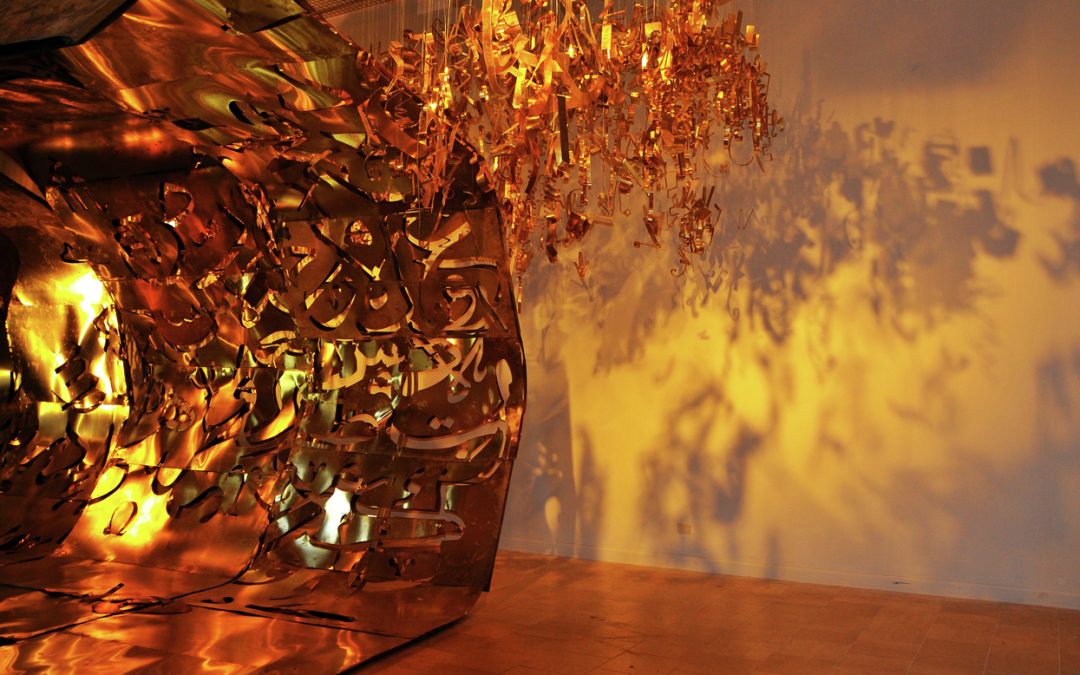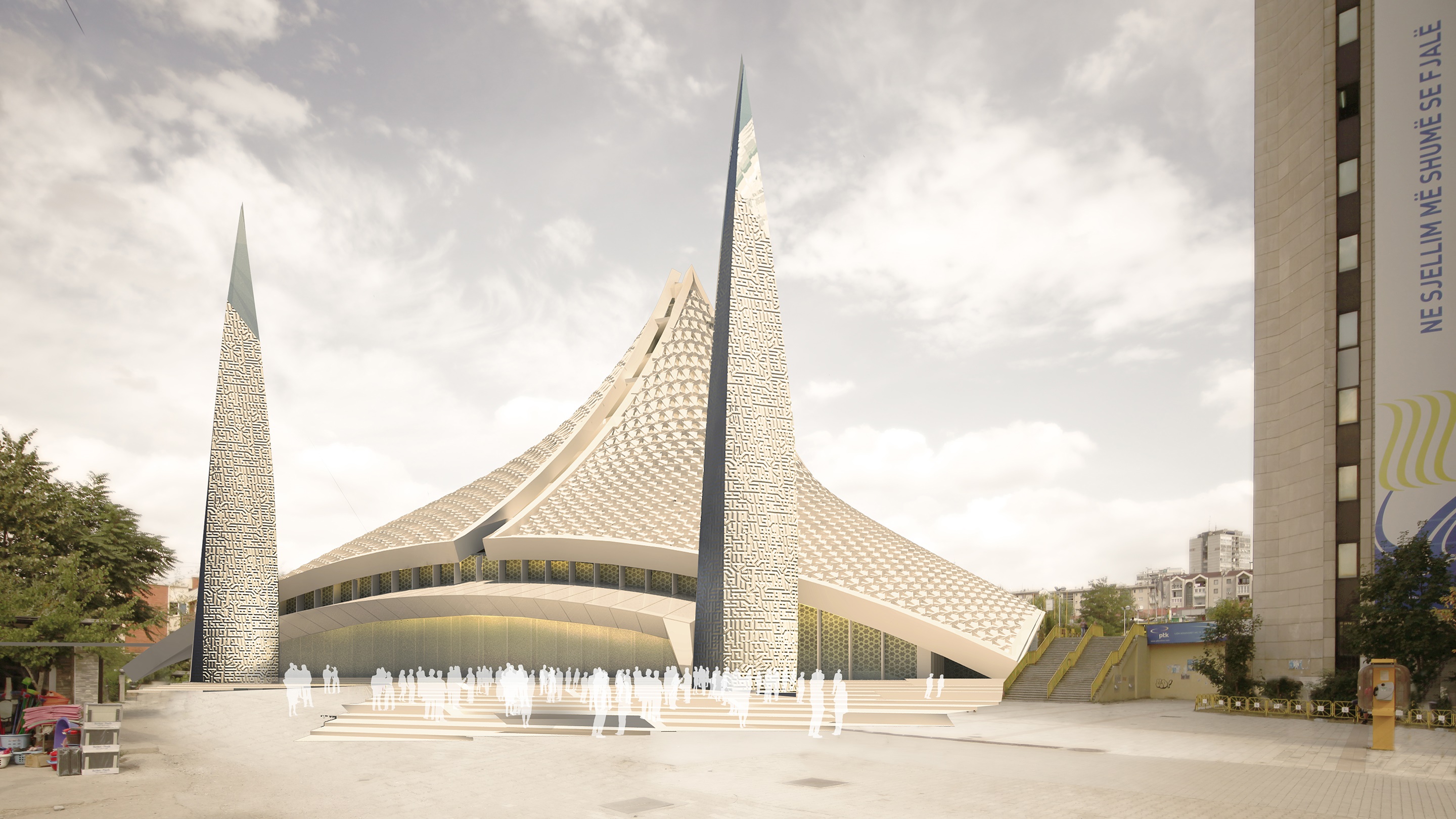Invert studios’ TWIN TOWER « JEDDAH , KSA »
Discover How To: Twin Towers in Jeddah Envisioned with Urban Design Brilliance by INVERT Studios
INVERT Studios‘ Twin Towers are a remarkable architectural achievement occupying an important position within the urban fabric of Riyadh, Saudi Arabia. In this comprehensive article, we will delve into the distinctive features and design principles that make these towers a symbol of urban design and architectural excellence in Riyadh.

INVERT Studios’ Contextual Integration and Urban Design
The Twin Towers are carefully integrated into Riyadh’s urban design, occupying a central location that blends in with the surrounding suburban constructions. This strategic location highlights an intentional and well-considered approach to urban planning, which contributes to the overall urban landscape. Taking into account the existing fabric of the city, INVERT Studios has created a design that blends seamlessly with its surroundings while also standing out as a significant landmark.
Utilization of Limited space
Atrium as a central element
Common public spaces
Multifunctional lobby and roof landscape
Internal Geometry and Enabled Floor Plans
The internal geometry of the INVERT Studios’ Twin Towers showcases INVERT Studios’ commitment to creating dynamic environments. By crafting overlapping spaces and utilizing strategic spatial design, the architects have produced an environment that captivates with its interplay of light, form, and materials. This thoughtful design results in a functional and visually stunning living space for residents and an architectural masterpiece for all to admire.
INVERT Studios‘ Twin Towers are a true testament to the convergence of urban design and architectural excellence. These towers stand as more than structures; they are embodiments of innovation, community, and the artistry of harmonizing modern design within a vibrant urban landscape.
More From This Category

Egyptian Pavilion for the Venice Biennale
Step through time in Egypt’s Pavilion at the Venice Biennale. Ancient wonders meet contemporary creativity, showcasing Egypt’s enduring cultural journey. From artifacts to interactive experiences, immerse in Egypt’s legacy.

Central Mosque of Pristina Competition
The Central Mosque of Pristina is a world-class building that reflects the Islamic Architectural Heritage and the high-tech character of the city. The design by Invert Studios (Victoria Stotskaia, Raof Abdelnabi, Kamel Lokman...
No Results Found
The page you requested could not be found. Try refining your search, or use the navigation above to locate the post.
