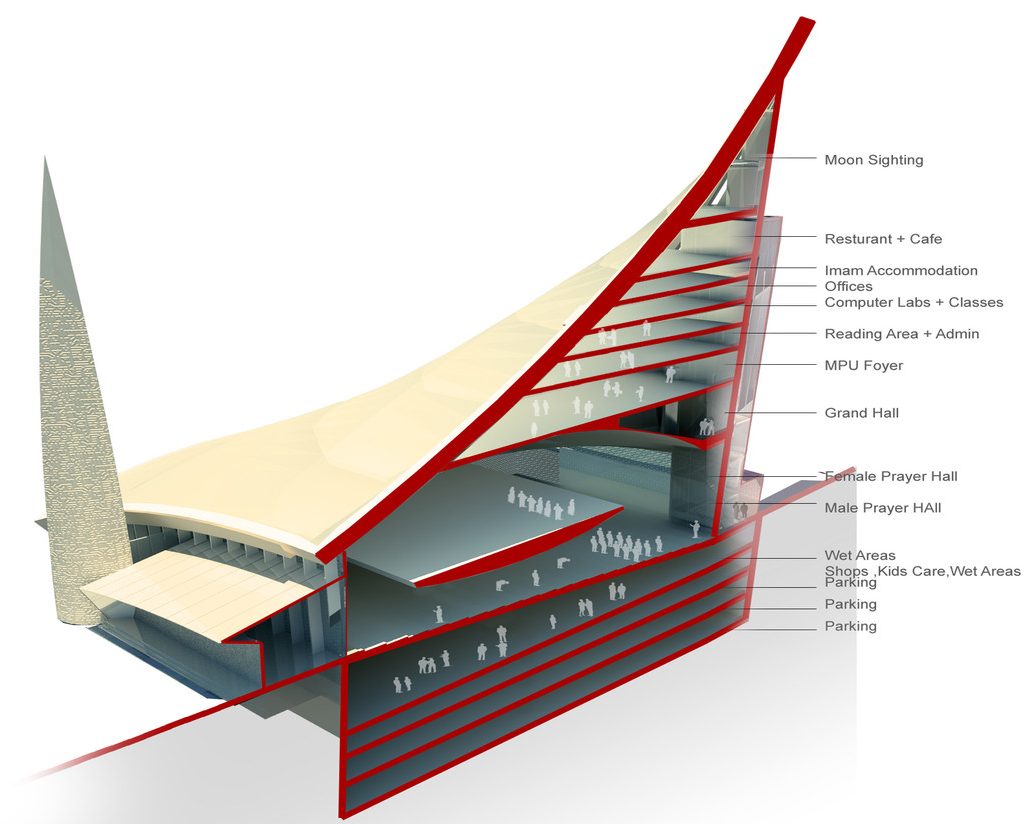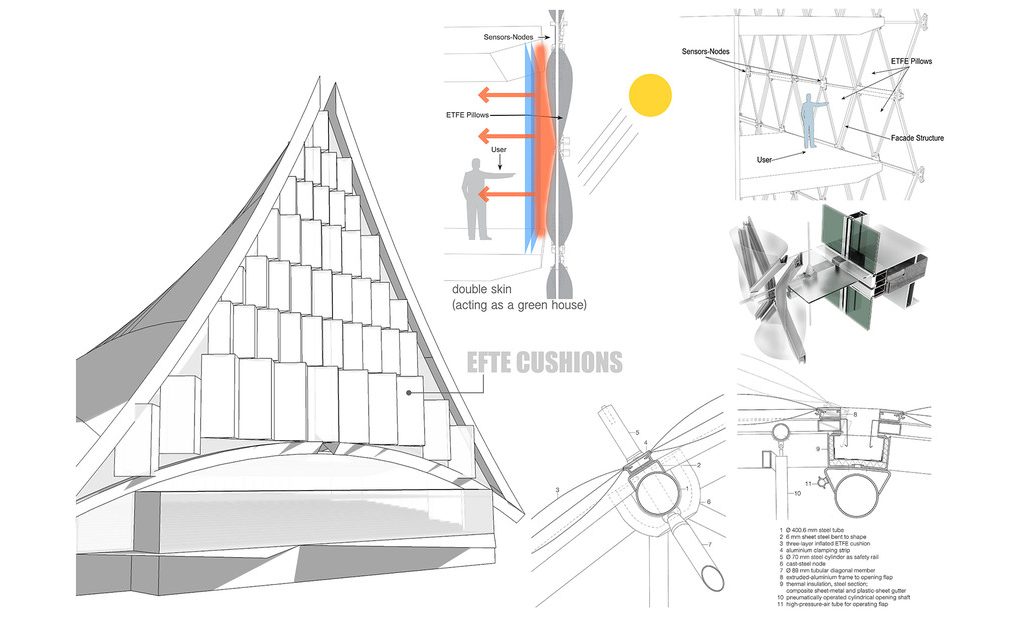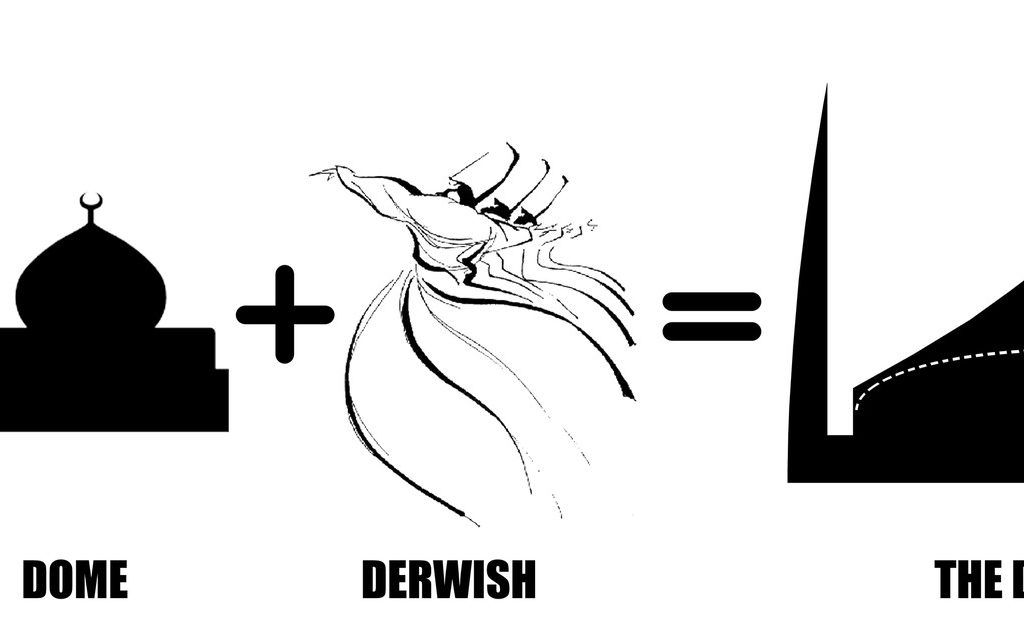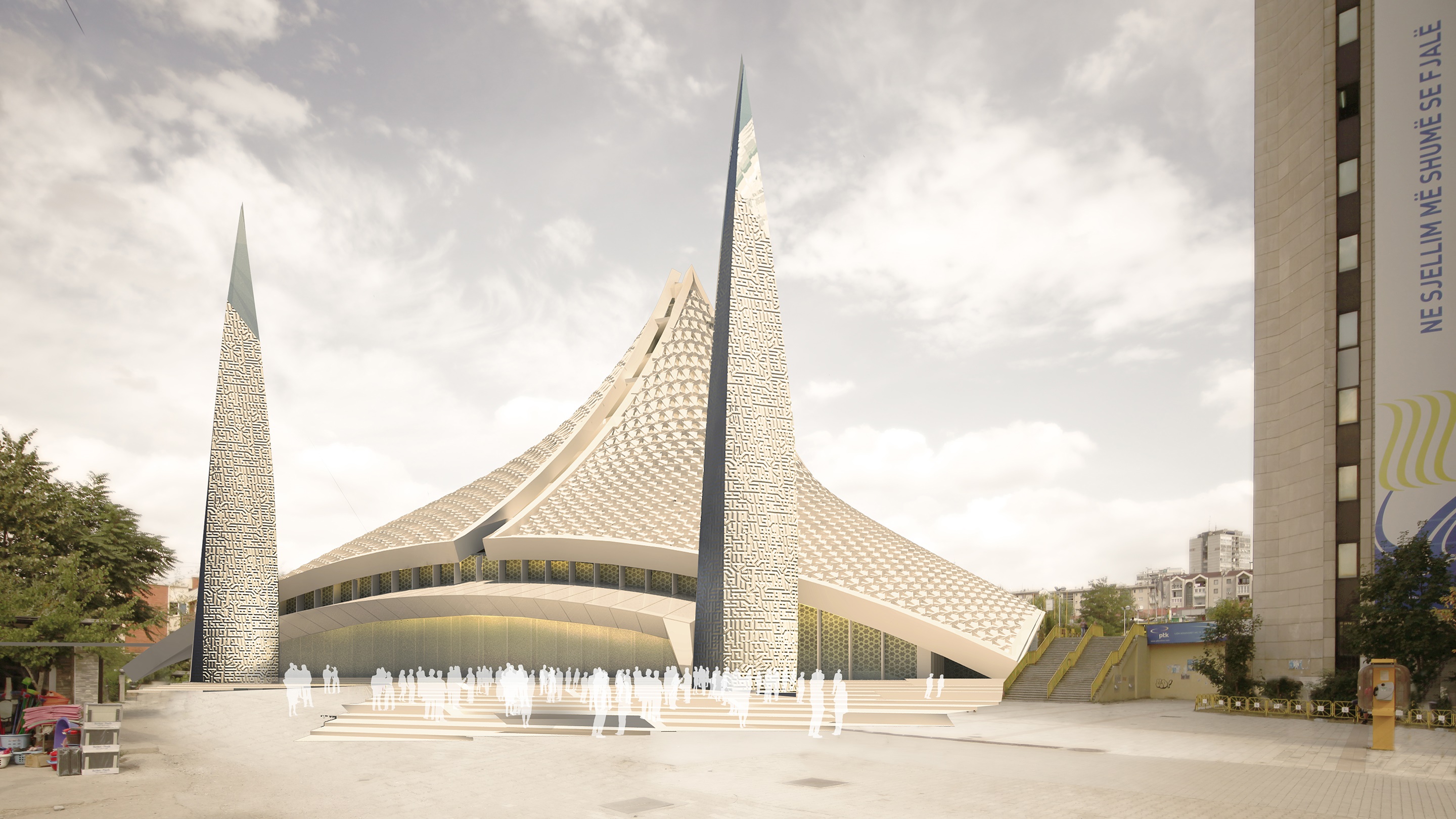The Central Mosque of Pristina is a world-class building that reflects the Islamic Architectural Heritage and the high-tech character of the city. The design by Invert Studios (Victoria Stotskaia, Raof Abdelnabi, Kamel Lokman Salem) was created to be in harmony with the surrounding neighborhood, integrated with the urbanity, and to stand out as a futuristic icon for the city. The Muslim community of the city of Pristina finds itself in a hard situation due to the lack of praying space and the disproportional mosque coverage between the old and the new part of the city. The deficient prayer space has resulted in a trend of building extensions to the existing mosques with the community’s intention to gain more space and even using the public spaces near them, especially for the Friday prayers. Hence, considering these growing urgent necessities of the Muslim community in Pristina, the Islamic Community of the Republic of Kosovo submitted a request to the Assembly of the Municipality of Pristina for an appropriate location for building a Central Mosque in the city to fulfill the community’s needs.
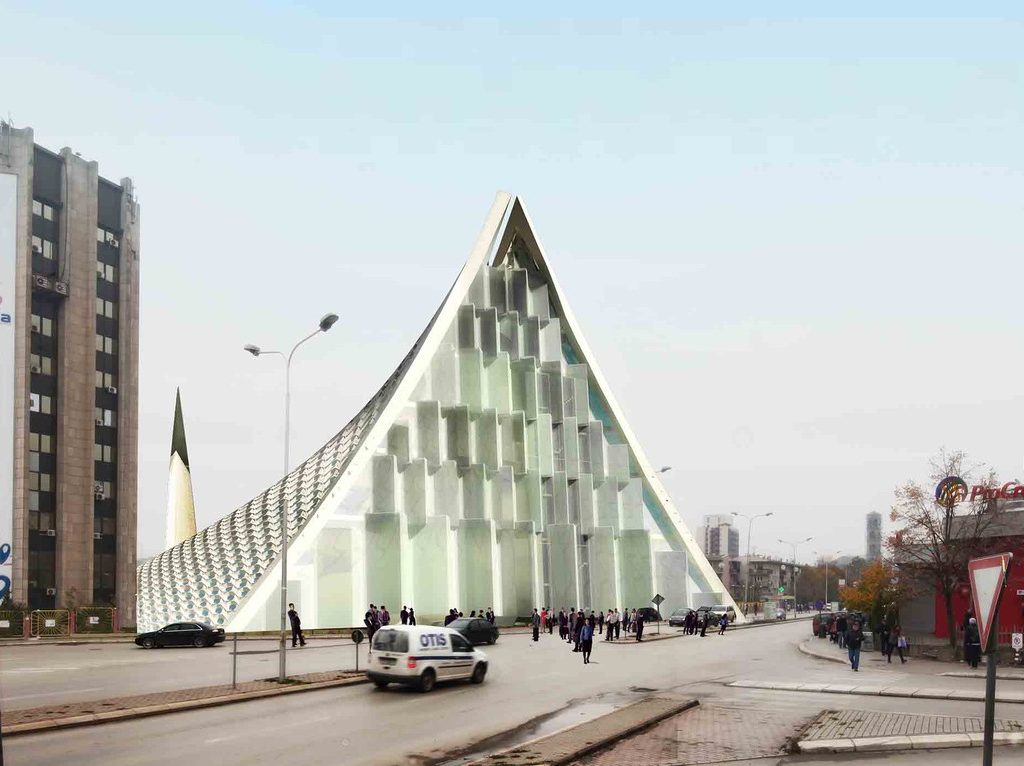
The challenges of designing the Central Mosque of Pristina were unique due to the difficult aspects of the site. The location needed to be harmonious with the surrounding neighborhood while standing out as a futuristic icon for the city. The building also needed to reflect the Islamic Architectural Heritage while being high-tech. In order to meet these challenges, the design team looked at the Ottoman architectural elements and merged the two big elements that can make any building a mosque-like shape: the Minarets and the Dome. They took the dome shape and merged it with the minaret and integrated the tower where most of the activities will take place. The presence of this tower to the main road adds an iconic design for the Islamic Culture Center that will easily tie in with the urbanity of the site and will interact with different directions of approaching points to it, from the main high road and the back lower road.
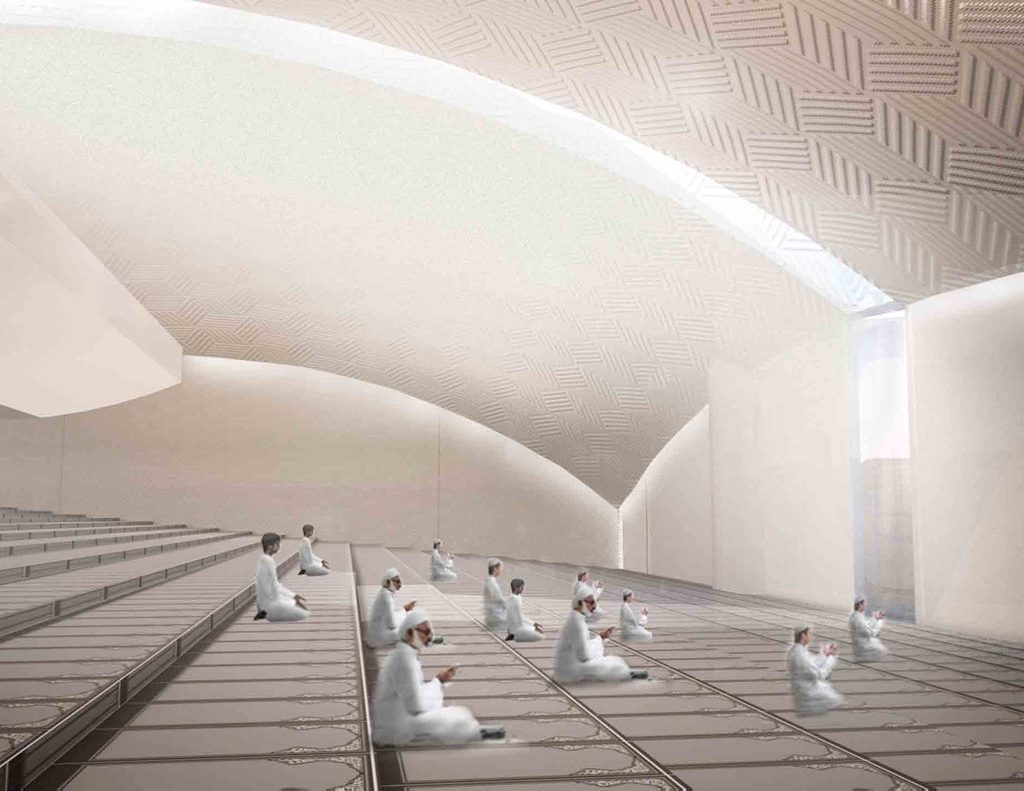
The design was laid on the site with a specific angle, oriented to Mecca, giving people passing in the street a very unique experience of how they will perceive the design from different angles where they will always see the two different outstanding skins, the solid facing North, and the soft transparent skin facing South. A major factor in the design was the movement of masses of population coming to the location of the project from different directions and levels. One main direction is expected to come from the west side of the site, coming from the residential neighborhood. The other is expected to come from the main road, taking people to different activities happening on top of the prayer hall, in what is called the “glass tower.”
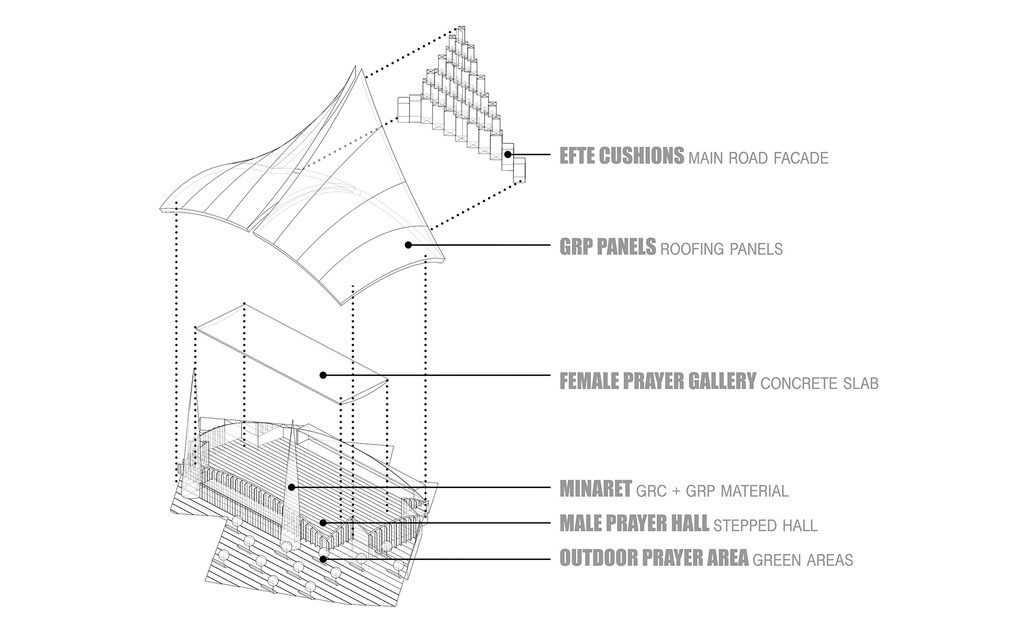
The public spaces have been stacked facing the main road and South. The facade has a double skin, the external is ETEF cushions, and the inner one is glassing. By doing that, the design team achieved the idea of the greenhouse, where the heat of the Sun is captured between the two skins, which radiates into the spaces during the day. In conclusion, the Central Mosque of Pristina is not only a beautiful, high-tech building but also an important place for the Muslim community of the city, to realize their needs and requirements for a new Central Mosque.
