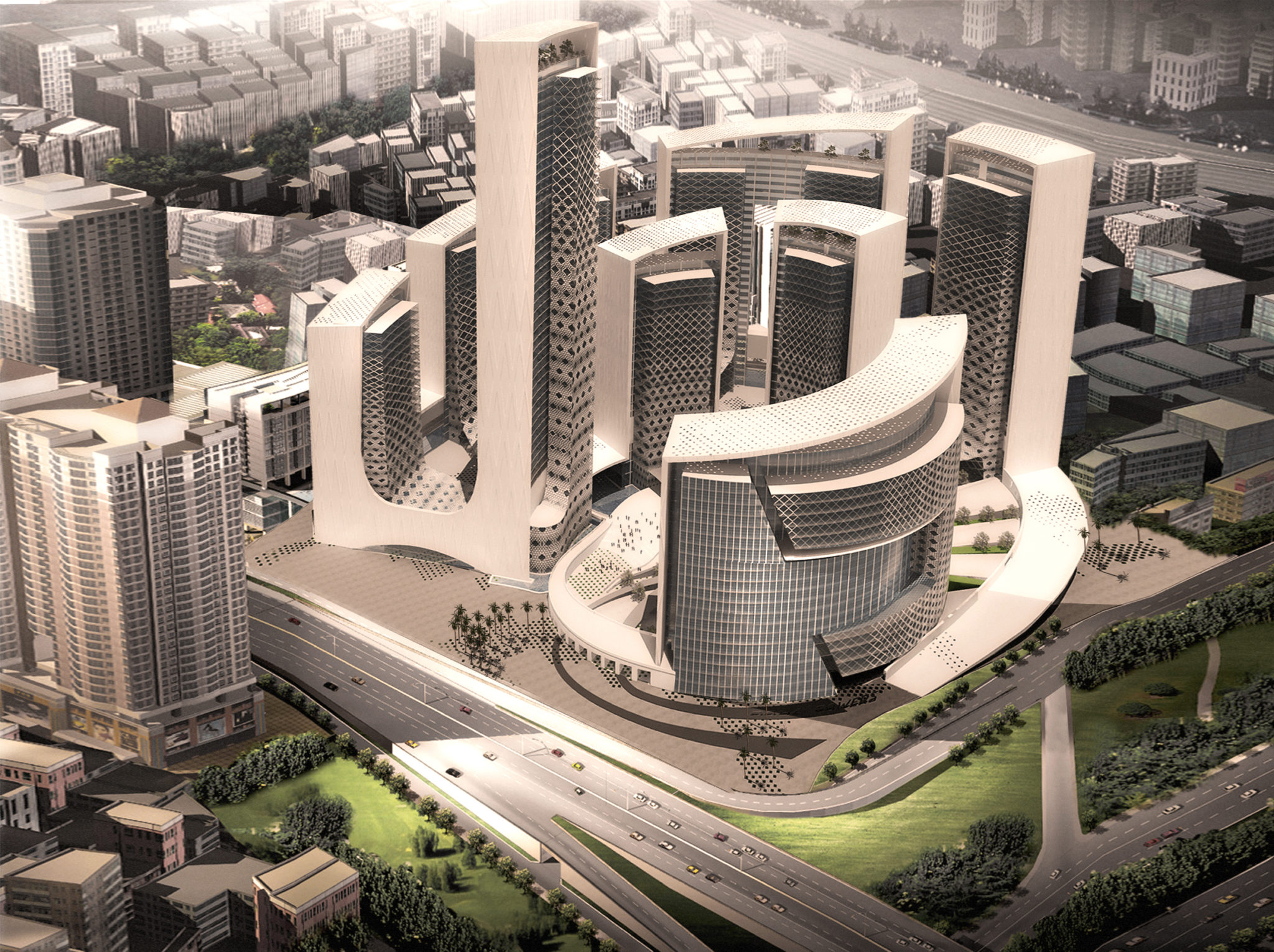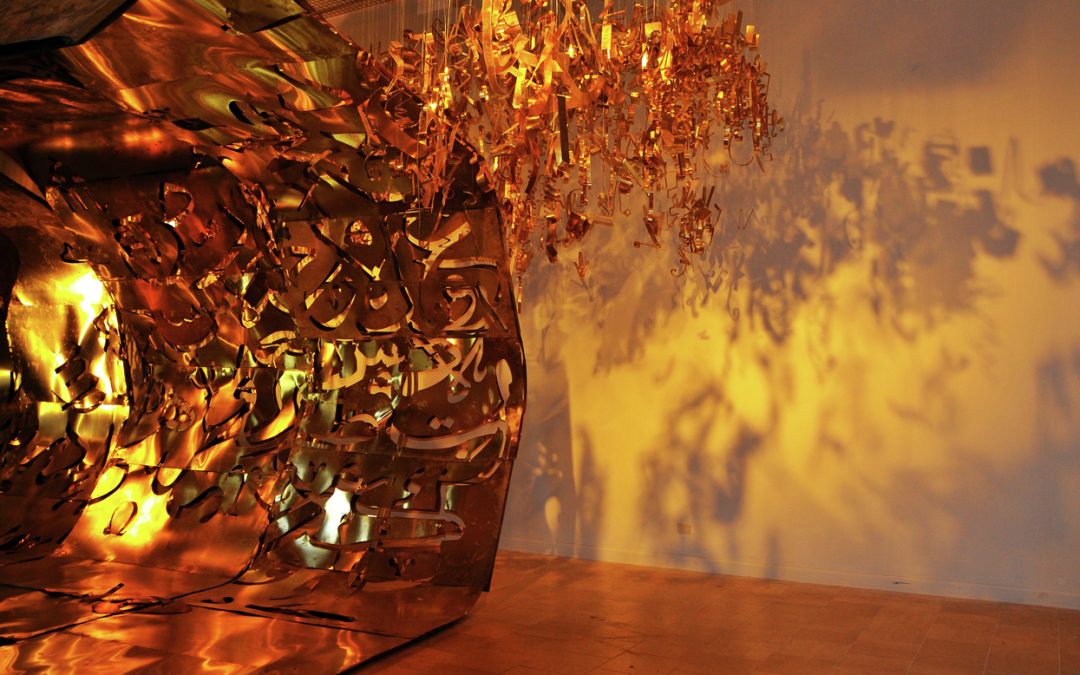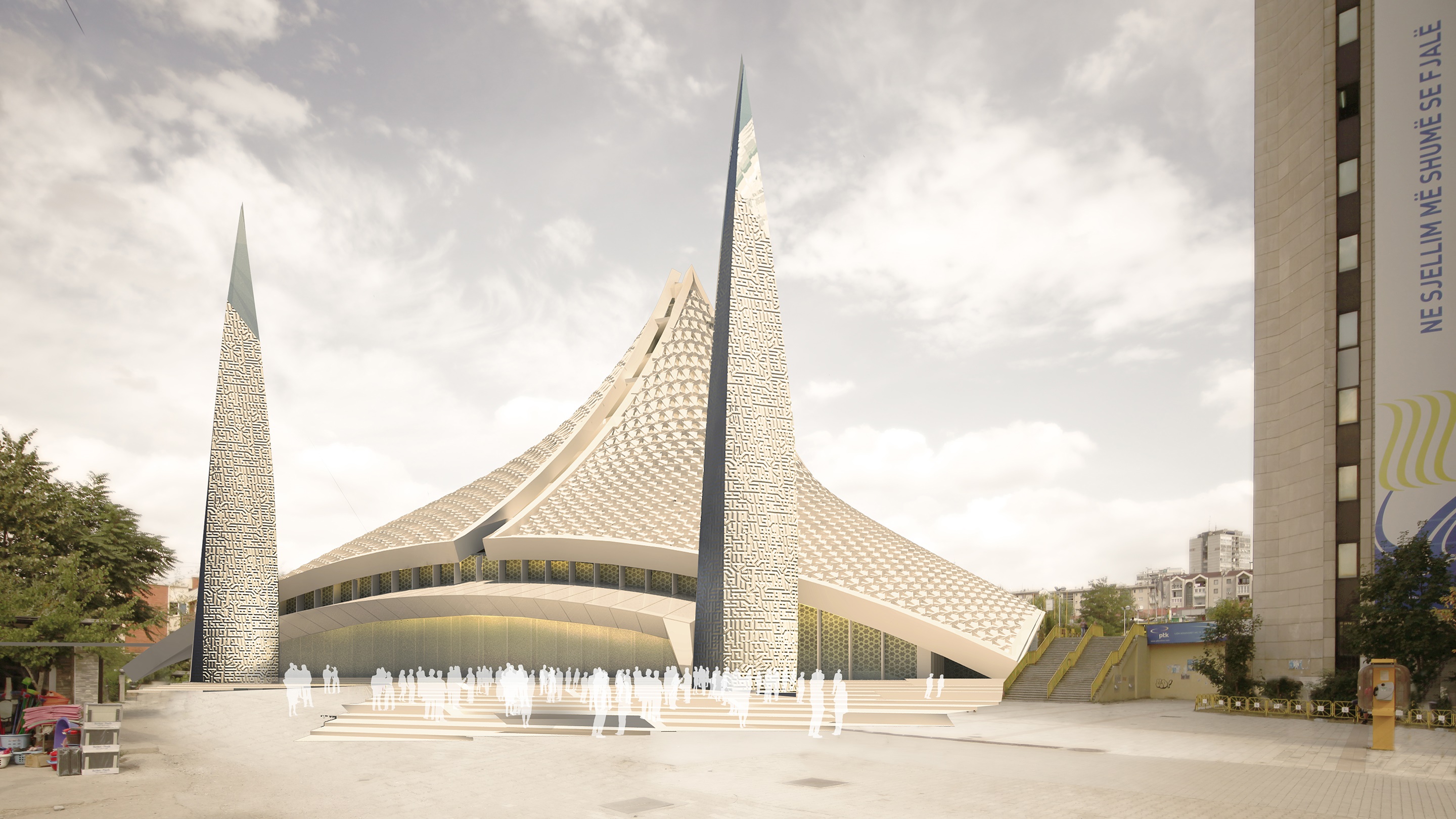NORTH COAST COMPOUND « EGYPT »
Redefining Beach House Architecture in Egypt: The North Coast Compound
The coastal landscapes of Egypt have long been dotted with monotonous, uninspiring structures, dominating the beachfront with their standardized designs. However, amidst this sea of familiarity, a transformative project is making waves – the North Coast Compound. Spearheaded by the visionary minds at Invert Studios, this development challenges conventional beach house architecture in Egypt, breathing life into the mundane and paving the way for a new era of coastal living. With a focus on innovative design, community-building, and sustainability, the North Coast Compound redefines affordable housing, offering residents a visually captivating and environmentally conscious place to call home.

Challenging Perceptions
The North Coast Compound emerges as a trailblazer in the realm of Egyptian beach house architecture, confronting the notion that affordable housing must conform to a dull and uninspiring aesthetic. Through bold design decisions and the incorporation of diverse house typologies, the project sets a precedent for future developments in the region.
In a country where the coastal landscape has been characterized by cookie-cutter buildings, the North Coast Compound dares to be different. Instead of adhering to the mundane, it embraces creativity, breathing fresh air into the architectural scene. At its core, this development challenges preconceived notions about what affordable housing should look like, paving the way for a paradigm shift in beach house design.

Inspired Design
Drawing inspiration from Egypt’s architectural heritage and its natural surroundings, the North Coast Compound creates a visually striking landscape that seamlessly blends with the coastal environment. The architects at Invert Studios masterfully intertwine powerful forms and simple materials, establishing a cohesive and harmonious community that respects its surroundings.
Rather than imposing a single, monolithic design, the North Coast Compound celebrates diversity. A careful selection of house typologies, each with its unique charm and functionality, adds depth and character to the development. From modern villas to contemporary apartments and duplexes, the project caters to a broad spectrum of lifestyles, fostering a sense of place and identity within the community.
Enhancing Livability and Sustainability
More From This Category

Egyptian Pavilion for the Venice Biennale
Step through time in Egypt’s Pavilion at the Venice Biennale. Ancient wonders meet contemporary creativity, showcasing Egypt’s enduring cultural journey. From artifacts to interactive experiences, immerse in Egypt’s legacy.

Central Mosque of Pristina Competition
The Central Mosque of Pristina is a world-class building that reflects the Islamic Architectural Heritage and the high-tech character of the city. The design by Invert Studios (Victoria Stotskaia, Raof Abdelnabi, Kamel Lokman...
No Results Found
The page you requested could not be found. Try refining your search, or use the navigation above to locate the post.
